formerly eScholarship Editions


|
|
|
|
Your search for architecture in text, title, author, description found 929 book(s). | Modify Search | Displaying 1 - 20 of 929 book(s) | |
| 1. | 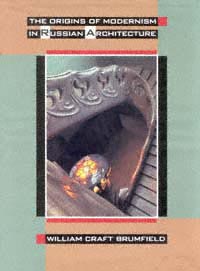 | Title: The origins of modernism in Russian architecture Author: Brumfield, William Craft 1944- Published: University of California Press, 1991 Subjects: Architecture | Architectural History | Russian and Eastern European Studies Publisher's Description: The dramatic transformation of Russian architecture from the 1880s to the 1917 revolution reflected the profound changes in Russian society as it entered the modern industrial age. William Craft Brumfield examines the extraordinary diversity of architectural styles in this period and traces the search by architects and critics for a "unifying idea" that would define a new architecture. Generously illustrated with archival materials and with the author's own superb photographs, this is the first comprehensive study by a Western scholar of a neglected period in European architectural and cultural history.Brumfield explores the diverse styles of Russian modernism in part by analyzing the contemporary theoretical debate about them: the relation between technology and style, the obligation of architecture to society, and the role of architecture as an expression of national identity. Steeped in controversy, Russian modernism at the beginning of the century foreshadowed the radical restructuring of architectural form in the Soviet Union during the two decades after the revolution. This authoritative work provides a new understanding of Russian architecture's last brief entrepreneurial episode and offers insight on our own era, when individual freedom and initiative may once again find expression in Russian architecture. [brief] Matches in book (780): ...The Origins of Modernism in Russian Architecture... Similar Items...Chapter Four— Fedor Shekhtel: Aesthetic Idealism in Modernist Architecture... ...Chapter Four— Fedor Shekhtel: Aesthetic Idealism in Modernist Architecture... |
| 2. | 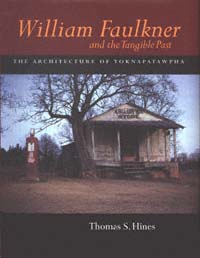 | Title: William Faulkner and the tangible past: the architecture of Yoknapatawpha Author: Hines, Thomas S Published: University of California Press, 1997 Subjects: Architecture | Architectural History | Literature | American Literature | United States History Publisher's Description: The world of William Faulkner is seen from a new perspective in Thomas Hines's imaginative and many-faceted study. Hines assesses the impact of the built environment on Faulkner's consciousness and shows how the architecture of the writer's fictional county of Yoknapatawpha reflects the actual architecture of Oxford, Mississippi, and neighboring areas. Over 110 distinctive photographs, in both color and black-and-white, beautifully complement the text, making this book both a reading and viewing pleasure.Much has been written on the role of nature in Faulkner's work, but architecture and the built environment - the opposite of nature - have been virtually ignored. Arguing that nature and architecture are of equal importance in Faulkner's cosmos, Hines examines the writer's use of architectural modes - primitive, classical, gothic, and modern - to demarcate caste and class, to convey mood and ambience, and to delineate character. Hines provides not only another way of understanding Faulkner's work but also a means of appreciating the power of architecture to reflect what Faulkner called "the comedy and tragedy of being alive."Hines's gifts as an architectural historian and photographer and his intimate knowledge of Faulkner country are evident throughout this handsome book. Combining cultural, intellectual, architectural, and literary history, William Faulkner and the Tangible Past will take Faulkner lovers, as well as lovers of architecture, on a fascinating tour of Yoknapatawpha County. [brief] Matches in book (160): ...The Architecture of Yoknapatawpha... Similar Items...History of Architecture... ...Four "Alien Yet Inviolably Durable The Folk Architecture of Yoknapatawpha... |
| 3. | 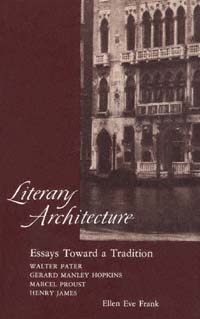 | Title: Literary architecture: essays toward a tradition: Walter Pater, Gerard Manley Hopkins, Marcel Proust, Henry James Author: Frank, Ellen Eve Published: University of California Press, 1983 Subjects: Literature | European Literature Matches in book (494): Similar Items |
| 4. | 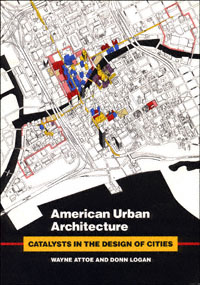 | Title: American urban architecture: catalysts in the design of cities Author: Attoe, Wayne Published: University of California Press, 1992 Subjects: Architecture | Urban Studies Publisher's Description: Conceiving of urban design in terms of architectural actions and reactions, Attoe and Logan propose a theory of "catalytic architecture" better suited to specifically American circumstances than the largely European models developed in the last thirty years for the remaking of cities.After exploring instances of failed attempts to impose European visions on American cities, the authors examine urban design successes that illustrate the principles and goals of catalytic architecture. With a series of case studies they characterize urban design as a controlled evolution, one that must also be strategic, responding to existing elements and guiding those that follow. The authors argue that the failure of American cities to control and guide the energies released in urban development can be prevented by "design guidance". From their own combined experience as urban architects and scholars, they provide a taxonomy of methods to guide urban design toward higher standards and better results. [brief] Matches in book (71): ...American Urban Architecture... Similar Items...Integrative Urban Architecture... ...Ibid. , 12. 11. Aldo Rossi, The Architecture of the City (Cambridge: MIT Press,... |
| 5. | 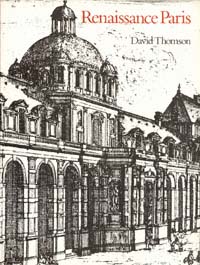 | Title: Renaissance Paris: architecture and growth, 1475-1600 Author: Thomson, David 1912- Published: University of California Press, 1985 Subjects: Art | Architecture Publisher's Description: In the modern literature on Renaissance art and architecture, Paris has often been considered the Cinderella of the European capitals. The prestigious buildings that were erected soon after François I decided in 1528 to make Paris his residence have long since been lost. Thomson, however, restores t . . . [more] Matches in book (138): ...Architecture and Growth 1475–1600... Similar Items...variety of Parisian Renaissance architecture makes the interpretation of these... ...mason. The story of sixteenth-century architecture in Paris is full of curious... |
| 6. | 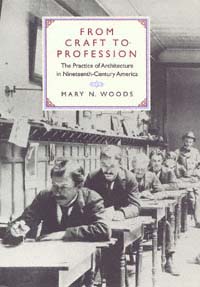 | Title: From craft to profession: the practice of architecture in nineteenth-century America Author: Woods, Mary N 1950- Published: University of California Press, 1999 Subjects: Architecture | Architectural History | United States History Publisher's Description: This is the first in-depth study of how the architectural profession emerged in early American history. Mary Woods dispels the prevailing notion that the profession developed under the leadership of men formally schooled in architecture as an art during the late nineteenth century. Instead, she cites several instances in the early 1800s of craftsmen-builders who shifted their identity to that of professional architects. While struggling to survive as designers and supervisors of construction projects, these men organized professional societies and worked for architectural education, appropriate compensation, and accreditation.In such leading architectural practitioners as B. Henry Latrobe, Alexander J. Davis, H. H. Richardson, Louis Sullivan, and Stanford White, Woods sees collaborators, partners, merchandisers, educators, and lobbyists rather than inspired creators. She documents their contributions as well as those, far less familiar, of women architects and people of color in the profession's early days.Woods's extensive research yields a remarkable range of archival materials: correspondence among carpenters; 200-year-old lawsuits; architect-client spats; the organization of craft guilds, apprenticeships, university programs, and correspondence schools; and the structure of architectural practices, labor unions, and the building industry. In presenting a more accurate composite of the architectural profession's history, Woods lays a foundation for reclaiming the profession's past and recasting its future. Her study will appeal not only to architects, but also to historians, sociologists, and readers with an interest in architecture's place in America today. [brief] Matches in book (450): ...The Practice of Architecture in Nineteenth-Century America... Similar Items...Public Architecture... ...Government Architecture... |
| 7. | 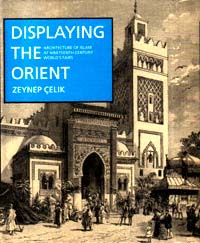 | Title: Displaying the Orient: architecture of Islam at nineteenth-century world's fairs Author: Çelik, Zeynep Published: University of California Press, 1992 Subjects: Architecture | European History | Cultural Anthropology | Middle Eastern History Publisher's Description: Gathering architectural pieces from all over the world, the Paris Universal Exposition of 1867 introduced to fairgoers the notion of an imaginary journey, a new tourism en place . Through this and similar expositions, the world's cultures were imported to European and American cities as artifacts and presented to nineteenth-century men and women as the world in microcosm, giving a quick and seemingly realistic impression of distant places.Çelik examines the display of Islamic cultures at nineteenth-century world's fairs, focusing on the exposition architecture. She asserts that certain sociopolitical and cultural trends now crucial to our understanding of historical transformations in both the West and the world of Islam were mirrored in the fair's architecture. Furthermore, dominant attitudes toward cross-cultural exchanges were revealed repeatedly in Westerners' responses to these pavilions, in Western architects' interpretations of Islamic stylistic traditions, and in the pavilions' impact in such urban centers.Although the world's fairs claimed to be platforms for peaceful cultural communication, they displayed the world according to a hierarchy based on power relations. Çelik's delineation of this hierarchy in the exposition buildings enables us to understand both the adversarial relations between the West and the Middle East, and the issue of cultural self-definition for Muslim societies of the nineteenth century. [brief] Matches in book (291): ...Architecture of Islam at Nineteenth-Century World's Fairs... Similar Items...3— Search for Identity: Architecture of National Pavilions... ...3— Search for Identity: Architecture of National Pavilions... |
| 8. | 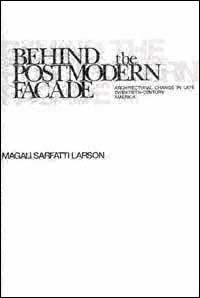 | Title: Behind the postmodern facade: architectural change in late twentieth-century America Author: Larson, Magali Sarfatti Published: University of California Press, 1993 Subjects: Architecture | Architecture | Philosophy | Politics | American Studies | Sociology | Social Theory Publisher's Description: Magali Larson's comprehensive study explores how architecture "happens" and what has become of the profession in the postmodern era. Drawing from extensive interviews with pivotal architects - from Philip Johnson, who was among the first to introduce European modernism to America, to Peter Eisenman, identified with a new "deconstructionist" style - she analyzes the complex tensions that exist between economic interest, professional status, and architectural product. She investigates the symbolic awards and recognition accorded by prestigious journals and panels, exposing the inner workings of a profession in a precarious social position. Larson captures the struggles around status, place, and power as architects seek to redefine their very purpose in contemporary America.The author's novel approach in synthesizing sociological research and theory proposes nothing less than a new cultural history of architecture. This is a ground-breaking contribution to the study of culture and the sociology of knowledge, as well as to architectural and urban history. [brief] Matches in book (969): ...Progressive Architecture's Juries... Similar Items...Architecture's Subject and Object... ...Architecture and Cultural Transitions... |
| 9. | 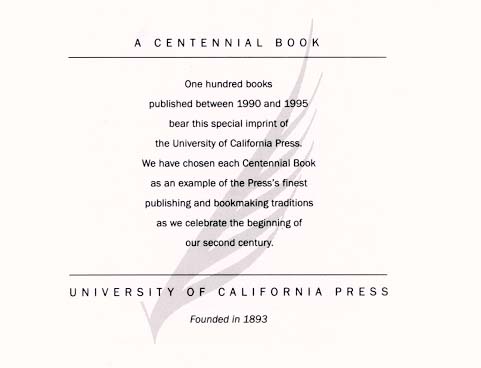 | Title: A critic writes: essays by Reyner Banham Author: Banham, Reyner Published: University of California Press, 1997 Subjects: Architecture | Art | American Studies | Popular Culture Publisher's Description: Few twentieth-century writers on architecture and design have enjoyed the renown of Reyner Banham. Born and trained in England and a U.S. resident starting in 1976, Banham wrote incisively about American and European buildings and culture. Now readers can enjoy a chronological cross-section of essays, polemics, and reviews drawn from more than three decades of Banham's writings.The volume, which includes discussions of Italian Futurism, Adolf Loos, Paul Scheerbart, and the Bauhaus as well as explorations of contemporary architecture by Frank Gehry, James Stirling, and Norman Foster, conveys the full range of Banham's belief in industrial and technological development as the motor of architectural evolution. Banham's interests and passions ranged from architecture and the culture of pop art to urban and industrial design. In brilliant analyses of automobile styling, mobile homes, science fiction films, and the American predilection for gadgets, he anticipated many of the preoccupations of contemporary cultural studies. Los Angeles, the city that Banham commemorated in a book and a film, receives extensive attention in essays on the Santa Monica Pier, the Getty Museum, Forest Lawn cemetery, and the ubiquitous freeway system.Eminently readable, provocative, and entertaining, this book is certain to consolidate Banham's reputation among architects and students of contemporary culture. For those acquainted with his writing, it offers welcome surprises as well as familiar delights. For those encountering Banham for the first time, it comprises the perfect introduction. [brief] Matches in book (612): Similar Items |
| 10. | 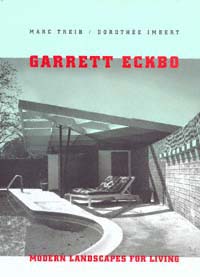 | Title: Garrett Eckbo: modern landscapes for living Author: Treib, Marc Published: University of California Press, 1997 Subjects: Architecture | Art History | California and the West Publisher's Description: One of the central figures in modern landscape architecture, Garrett Eckbo (1910-2000) was a major influence in the field during an active career spanning five decades. While most of the early American designers concentrated on the private garden and the corporate landscape, Eckbo's work demonstrated innovative design ideas in a social setting. This engagement with social improvement has stayed with Eckbo throughout his life, distinguishing both his intentions and achievements, from his early work for the Farm Security Administration to his partnerships (including one of the most prominent landscape firms in the world, Eckbo, Dean, Austin, and Williams - EDAW) and his years as chair of the Department of Landscape Architecture at the University of California, Berkeley.In an elegant and detailed book that includes more than 100 of Eckbo's designs, Marc Treib examines the aesthetic formation of Eckbo's manner, and by implication the broader field of landscape architecture since the 1930s. Dorothée Imbert writes about Eckbo's social vision, including his belief that ultimately, landscape design is the "arrangement of environments for people ." The book also contains a biographical and professional chronology and a complete bibliography of publications by and about Garrett Eckbo. [brief] Matches in book (274): ...Los Angeles, California." Progressive Architecture 36, no. 5 (May 1955): 116–21.... Similar Items...Stephen. Building in the Garden: The Architecture of Joseph Allen Stein in India... ...a shelter for eating. Landscape architecture is at root the vehicle by which we... |
| 11. | 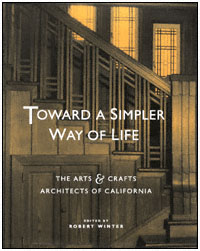 | Title: Toward a simpler way of life: the arts & crafts architects of California Author: Winter, Robert Published: University of California Press, 1997 Subjects: Art | Architecture | Architectural History | Californian and Western History Publisher's Description: This book celebrates one of the richest and most enduring themes in American architecture - California's Arts and Crafts Movement. Echoing the writings of Helen Hunt Jackson, Charles F. Lummis, and Charles Keeler, this movement represented a retreat into a quieter place from the materialism of American society. Anti-commercial, anti-modern, Arts and Crafts practitioners drew on the decorative schemes of English Tudor, Swiss chalet, Japanese temple, and Spanish mission, evoking an earlier time before modern industry and technology intruded. And if only one word is used to describe virtually every Arts and Crafts house in California, that word is "woodsy": wood shingles outside, wood paneling inside, a wood fire burning in the homey, welcoming fireplace.Most chapters in this impressive and very readable book focus on one building by a particular architect or designer and illustrate that person's development and influences. Familiar architects such as Bernard Maybeck, Charles and Henry Greene, John Galen Howard, and Julia Morgan are here, but so too are less well-known names who were a vibrant part of the Arts and Crafts Movement. These late Romantics designed houses to complement nature rather than contrast with it. Their eclecticism and historicism reflected a Romantic bent as well, no doubt cultivated by their familiarity with the Ecole des Beaux-Arts in Paris, where, in fact, Howard, Maybeck, and Morgan studied.The book's contributors also give attention to the builders, contractors, and craftsmen whose skills contributed to the lasting impact of the California Arts and Crafts Movement. Superb illustrations provide examples of elevations, composition details, interior fixtures, and gardens, all designed to promote the "simple living and high thinking" of the Craftsman style, an esthetic that continues to influence architecture today. [brief] Matches in book (310): ...ideal made significant positive contributions to architecture in California.... Similar Items...2 –3, 153 , 193 ; influence on architecture, 86 , 188 , 231 , 237 Neutra,... ...Garden Apartments, 276 Northern California architecture. See under California... |
| 12. | 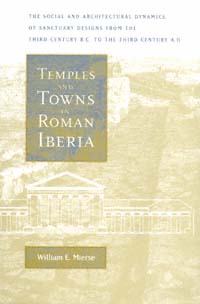 | Title: Temples and towns in Roman Iberia: the social and architectural dynamics of sanctuary designs from the third century B.C. to the third century A.D Author: Mierse, William E Published: University of California Press, 1999 Subjects: Classics | Archaeology | Art and Architecture | Architectural History | Art History Publisher's Description: This is the first comparative study of Roman architecture on the Iberian peninsula, covering six centuries from the arrival of the Romans in the third century B.C. until the decline of urban life on the peninsula in the third century A.D. During this period, the peninsula became an influential cultural and political region in the Roman world. Iberia supplied writers, politicians, and emperors, a fact acknowledged by Romanists for centuries, though study of the peninsula itself has too often been brushed aside as insignificant and uninteresting. In this book William E. Mierse challenges such a view.By examining in depth the changing forms of temples and their placement within the urban fabric, Mierse shows that architecture on the peninsula displays great variation and unexpected connections. It was never a slavish imitation of an imported model but always a novel experiment. Sometimes the architectural forms are both new and unexpected; in some cases specific prototypes can be seen, but the Iberian form has been significantly altered to suit local needs. What at first may seem a repetition of forms upon closer investigation turns out to be theme and variation. Mierse brings to his quest an impressive learning, including knowledge of several modern and ancient languages and the archaeology of the Roman East, which allows him a unique perspective on the interaction between events and architecture. [brief] Matches in book (95): ...process and the formation of architecture on the peninsula become quite... Similar Items...London. Sear, F. 1985. Roman Architecture. Ithaca. Sentenach y Cabanas, N. 1918.... ...1978. Etruscan and Early Roman Architecture. Harmondsworth. _____. 1948. Roman... |
| 13. | 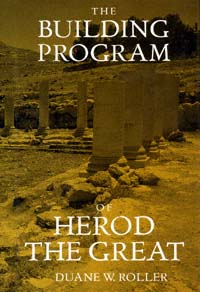 | Title: The building program of Herod the Great Author: Roller, Duane W Published: University of California Press, 1998 Subjects: Classics | Architecture | Ancient History | Archaeology Publisher's Description: Herod the Great, King of Judaea from 444 B.C., is known as one of the world's great villains. This notoriety has overshadowed his actual achievements, particularly his role as a client king of Rome during Augustus's reign as emperor. An essential aspect of Herod's responsibilities as king of Judaea was his role as a builder. Remarkably innovative, he created an astonishing record of architectural achievement, not only in Judaea but also throughout Greece and the Roman east. Duane W. Roller systematically presents and discusses all the building projects known to have been initiated by Herod, and locates this material in a broad historical and cultural context.Bringing together previously inaccessible material, Roller enriches our understanding of the enigmatic Herod and provides new insights into Roman architecture. Herod was instrumental in the diffusion of the Augustan architectural revolution into the provinces and was the first to build outside Italy such Italian architectural forms as the basilica, amphitheater, villa, and Italian temple. Herod's legacy provided a groundwork for the architectural Romanization of the east, influencing the construction of the great temple complexes and palaces so familiar from later Roman architecture.Herod, like Augustus himself, was not only interested in architecture but also in diplomatic and financial contacts among cities of the region. In addition to providing a repertorium of the building projects, this study is also an exploration of international relations in the eastern Mediterranean at the beginning of the Roman imperial period. [brief] Matches in book (136): ...Palaces (1994), 184–93; Foerster, Masada , vol. 5: Art and Architecture (1995).... Similar Items...B. Ward-Perkins, Roman Imperial Architecture (2d ed. , Harmondsworth, 1981) ZDPV... ...Axel. Etruscan and Early Roman Architecture . 2d ed. Harmondsworth, 1978.... |
| 14. | 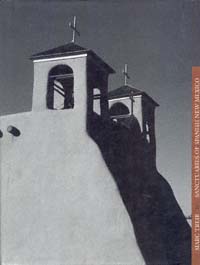 | Title: Sanctuaries of Spanish New Mexico/ Author: Treib, Marc Published: University of California Press, 1993 Subjects: Architecture | Architectural History Publisher's Description: Among the oldest buildings in the United States, the churches of Spanish New Mexico - made of earth, of stone, of wood - are the surprisingly fragile reminders of a unique amalgam of Spanish architectural ideas and native American Pueblo culture. This book surveys the land and rivers, the people and ideas, that led to this compelling religious architecture; it is also a guide to visiting these churches today.In the ninth century the Anasazi, progenitors of the Pueblo peoples, constructed refined architectural complexes at Mesa Verde and Chaco Canyon. Contact with the Spanish in the late 1500s transformed the world of these indigenous peoples, changing their agricultural and living patterns - as well as religious practices. These changes were manifest architecturally in the sanctuaries the Spanish constructed as missions for the Indians or as parish churches for themselves. First built roughly between 1600 and 1829, but continuing to be rebuilt into this century, they were made of the very materials composing the land itself.In Part I, Marc Treib addresses the geographical, anthropological, and architectural aspects of church building in New Mexico and provides background on the church as both an institution and a building type. Part II presents thirty churches in depth and discusses such topics as sitting, construction in adobe and stone, the use of light, ornamentation, and the issues surrounding restoration. Sanctuaries of Spanish New Mexico is the only book in print to include all the major church sites still extant. Richly illustrated, with specially prepared plans of the churches, it will be welcomed by architectural historians and anyone with an interest in the American Southwest. [brief] Matches in book (212): ...after renovation: Spanish colonial architecture in a simplified form. [1981]... Similar Items...p. 325. 90. Kubler, The Religious Architecture , p. 67. 91. Ibid. , pp. 69-70.... ...introduction to New Mexican church architecture and some answers to the... |
| 15. | 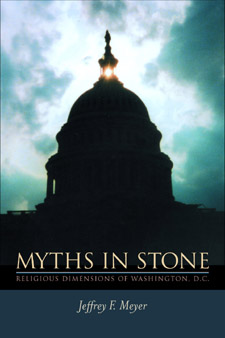 | Title: Myths in stone: religious dimensions of Washington, D.C Author: Meyer, Jeffrey F Published: University of California Press, 2001 Subjects: Religion | American Studies | Christianity | United States History Publisher's Description: Washington, D.C., is a city of powerful symbols - from the dominance of the Capitol dome and Washington Monument to the authority of the Smithsonian. This book takes us on a fascinating and informative tour of the nation's capital as Jeffrey F. Meyer unravels the complex symbolism of the city and explores its meaning for our national consciousness. Meyer finds that mythic and religious themes pervade the capital - in its original planning, in its monumental architecture, and in the ritualized events that have taken place over the 200 years the city has been the repository for the symbolism of the nation. As Meyer tours the city's famous axial layout, he discusses many historical figures and events, compares Washington to other great cities of the world such as Beijing and Berlin, and discusses the meaning and history of its architecture and many works of art. Treating Washington, D.C., as a complex religious center, Meyer finds that the city functions as a unifying element in American consciousness. This book will change the way we look at Washington, D.C., and provide a provocative new look at the meaning of religion in America today. It will also be a valuable companion for those traveling to this city that was envisioned from its inception as the center of the world. [brief] Matches in book (117): ...1988 . Zucker, Paul , ed. New Architecture and City Planning . New York :... Similar Items...Craig, Lois . The Federal Presence: Architecture, Politics, and Symbols in the... ...Eternal Present: The Beginnings of Architecture . Washington, D.C. : Bollingen... |
| 16. | 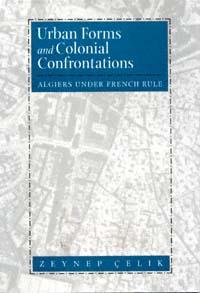 | Title: Urban forms and colonial confrontations: Algiers under French rule Author: Çelik, Zeynep Published: University of California Press, 1997 Subjects: Architecture | Middle Eastern Studies | Middle Eastern History | French Studies | Postcolonial Studies Publisher's Description: During its long history as the French colonial city par excellence , Algiers was the site of recurrent conflicts between colonizer and colonized. Through architecture and urban forms confrontations were crystallized, cultural identities were defined, and social engineering programs were shaped and challenged. In this pathbreaking book, Zeynep Çelik reads the city of Algiers as the site of social, political, and cultural conflicts during the 132 years of French occupation and argues that architecture and urban forms are integral components of the colonial discourse.Algiers' city planning, based on what Çelik calls "the trial-and-error" model of French colonial urbanism, included the fragmentation of the casbah, ambitious Beaux Arts schemes to create European forms of housing, master plans inspired by high modernism, and comprehensive regional plans. Eventually a dramatic housing shortage led all planning efforts to be centered on the construction of large-scale residential enclaves. French architects based their designs for domestic space on the concept of the "traditional house," itself an interdisciplinary colonial concept intertwined with the discourse on Algerian women. Housing also offered the French colonizers a powerful presence in a country where periodic resistance to the occupation eventually culminated in a seven-year war of liberation and an end to French rule.Extensively illustrated with photographs, maps, and housing plans, Çelik's book presents a fascinating example of colonial urban planning. Algiers comes alive as a city that reflected all the conflicts of colonialism while embracing innovation. [brief] Matches in book (86): ...illustré Revue africaine Techniques et architecture Travaux nord-africains... Similar Items...The Civilizing Mission of Architecture: L'Exposition Coloniale Internationale de... ...that made an impact on the future architecture of Algiers. While the Algiers... |
| 17. | 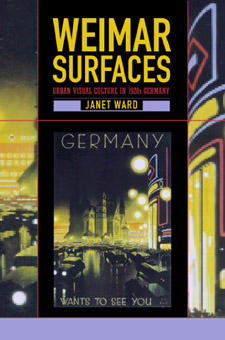 | Title: Weimar surfaces: urban visual culture in 1920s Germany Author: Ward, Janet 1963- Published: University of California Press, 2001 Subjects: Literature | Architecture | Film | European Studies | European History | Popular Culture Publisher's Description: Germany of the 1920s offers a stunning moment in modernity, a time when surface values first became determinants of taste, activity, and occupation: modernity was still modern, spectacle was still spectacular. Janet Ward's luminous study revisits Weimar Germany via the lens of metropolitan visual cu . . . [more] Matches in book (339): ...THE ARCHITECTURE OF LIGHT... Similar Items...The Reformation of Weimar Architecture... ...fashion (whether in clothing or in architecture); rather, we need to reencounter... |
| 18. | 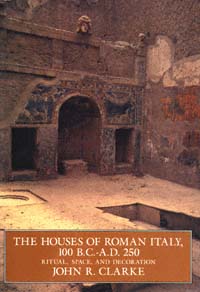 | Title: The houses of Roman Italy, 100 B.C.-A.D. 250: ritual, space, and decoration Author: Clarke, John R 1945- Published: University of California Press, 1992 Subjects: Classics | Art and Architecture | Architectural History | Art History Publisher's Description: In this richly illustrated book, art historian John R. Clarke helps us see the ancient Roman house "with Roman eyes." Clarke presents a range of houses, from tenements to villas, and shows us how enduring patterns of Roman wall decoration tellingly bear the cultural, religious, and social imprints of the people who lived with them.In case studies of seventeen excavated houses, Clarke guides us through four centuries of Roman wall painting, mosaic, and stucco decoration, from the period of the "Four Styles" (100 B.C. to A.D. 79) to the mid- third century. The First Style Samnite House shows its debt to public architecture in its clear integration of public and private spaces. The Villa of Oplontis asserts the extravagant social and cultural climate of the Second Style. Gemlike Third-Style rooms from the House of Lucretius Fronto reflect the refinement and elegance of Augustan tastes. The Vettii brothers' social climbing helps explain the overburdened Fourth-Style decoration of their famous house. And evidence of remodelling leads Clarke to conclude that the House of Jupiter and Ganymede became a gay hotel in the second century.In his emphasis on social and spiritual dimensions, Clarke offers a contribution to Roman art and architectural history that is both original and accessible to the general reader. The book's superb photographs not only support the author's findings but help to preserve an ancient legacy that is fast succumbing to modern deterioration resulting from pollution and vandalism. [brief] Matches in book (116): ...Architecture... Similar Items...Thebert, "Private Life and Domestic Architecture in Roman Africa," in From Pagan... ...that the reduction of trompe-l'oeil architecture and the new emphasis on the... |
| 19. | 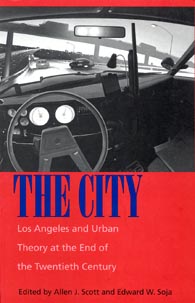 | Title: The city: Los Angeles and urban theory at the end of the twentieth century Author: Scott, Allen John Published: University of California Press, 1997 Subjects: Urban Studies | Geography | Sociology | California and the West | American Studies Publisher's Description: Los Angeles has grown from a scattered collection of towns and villages to one of the largest megacities in the world. In the process, it has inspired controversy among critics and scholars, as well as among its residents. Seeking original perspectives rather than consensus, the editors of The City have assembled a variety of essays examining the built environment and human dynamics of this extraordinary modern city, emphasizing the dramatic changes that have occurred since 1960. Together the essays - by experts in urban planning, architecture, geography, and sociology - create a new kind of urban analysis, one that is open to diversity but strongly committed to collective theoretical and practical understanding. [brief] Matches in book (114): ...Representational Hetero-Architecture, The 1980s... Similar Items...Three Hetero-Architecture and the L.A. School... ...Three Hetero-Architecture and the L.A. School... |
| 20. | 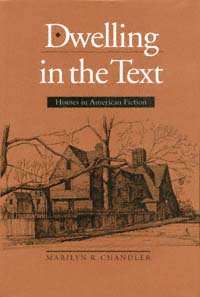 | Title: Dwelling in the text: houses in American fiction Author: Chandler, Marilyn R Published: University of California Press, 1991 Subjects: Literature | American Literature Publisher's Description: What is a house? And what can architecture tell us about individual psychology, national character and aspiration? The house holds a central place in American mythology, as Marilyn Chandler demonstrates in a series of "house tours" through American novels, beginning with Thoreau's Walden and ending with Toni Morrison's Beloved and Marilynne Robinson's Housekeeping .Chandler illuminates the complex analogies between house and psyche, house and family, house and social environment, and house and text. She traces a historical path from settlement to unsettledness in American culture and explores all the rituals in between: of building, decorating, inhabiting, and abandoning houses. She notes the ambivalence between our desire for rootedness and our romanticization of wide open spaces, relating these poles to the tension between materialism and spirituality in our national character.At a time when housing has become a problem of unprecedented dimensions in America, this look at the place of houses and homes in the American imagination reveals some sources of the attitudes, assumptions, and expectations that underlie the designing and building of the homes we buy, sell, and dream about. [brief] Matches in book (95): ...The Inebriate, 18 ; "Song of the Broad Axe," 18 ; "Wicked Architecture," 18 "... Similar Items...Wicked Architecture" (Whitman), 18 Wolfe, Tom, 15 -16 Woolf, Virginia, 190... ...284 Lewis, R. W. B. , 230 Literary Architecture (Frank), 2 , 92 Lockleigh, 104 ,... |